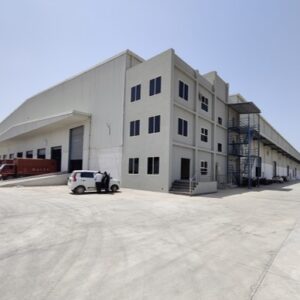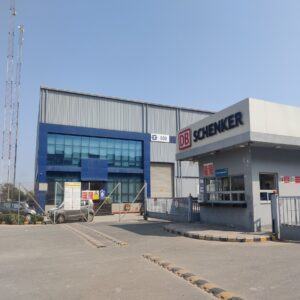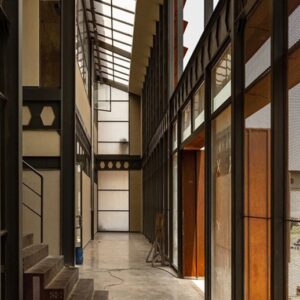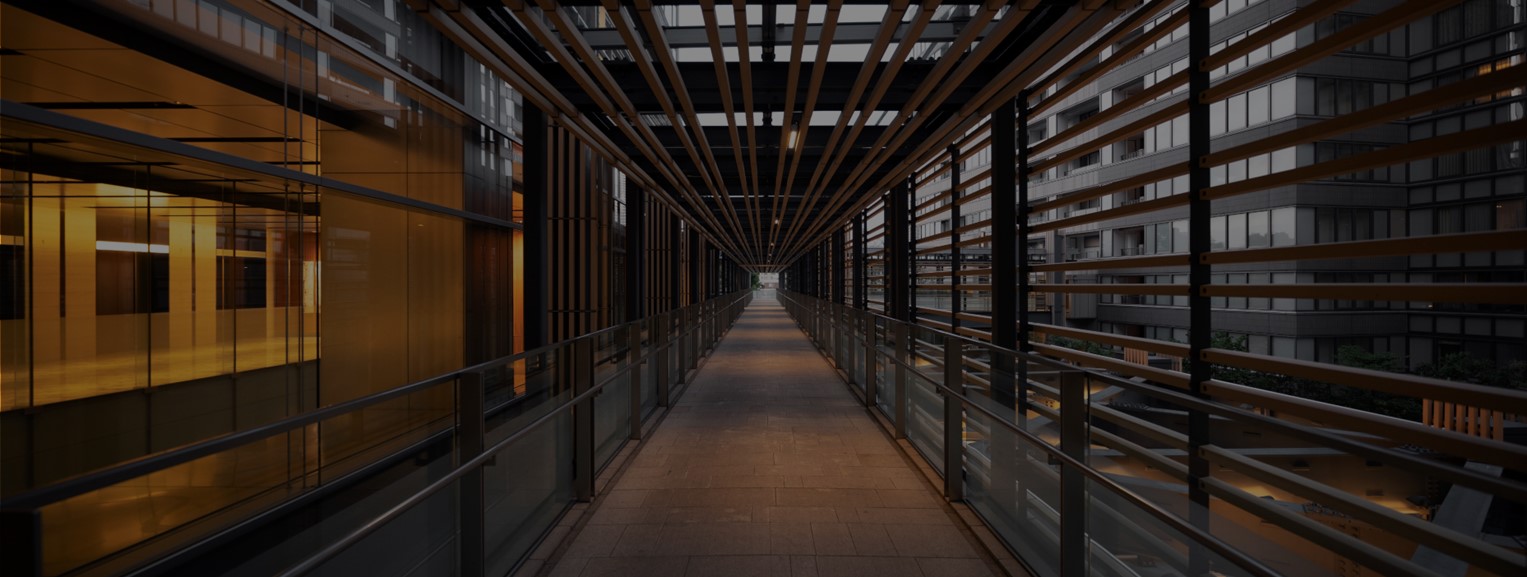
Cutting-Edge Industrial Design | Revolutionizing Industrial Facilities with Strategic Architecture
Creating areas that support effective production, storage, and distribution processes is the main goal of ASCELA. These structures are designed to handle big equipment and huge loads, optimize operations, guarantee safety, and simplify processes. To satisfy the needs of contemporary businesses, industrial and warehouse facility design places a high priority on sustainability, adaptability, and functionality.
Industrial Architecture | Service Offerings
Master Planning & Urban Design
Conceptual Design and Feasibility Studies
Ensuring alignment with community needs, economic realities, and environmental considerations
Land Use Planning and Zoning Analysis
Ensuring accessibility and inclusivity in design , Urban Connectivity
Infrastructure and Utility Planning
Analyzing existing transport, utilities, and public services to determine upgrades needed.
Community and Stakeholder Engagement
Collaborating with different stakeholders to ensure inclusivity, alignment with local aspirations.
Phasing and Implementation Strategy
Including zoning for phased designing and development to ensure balanced space integration
Economic and Market Analysis
Estimating job creation, meeting market demands, and local economic stimulation.
Social Infrastructure Planning
Enhancing urban identity, improving livability, or supporting economic growth
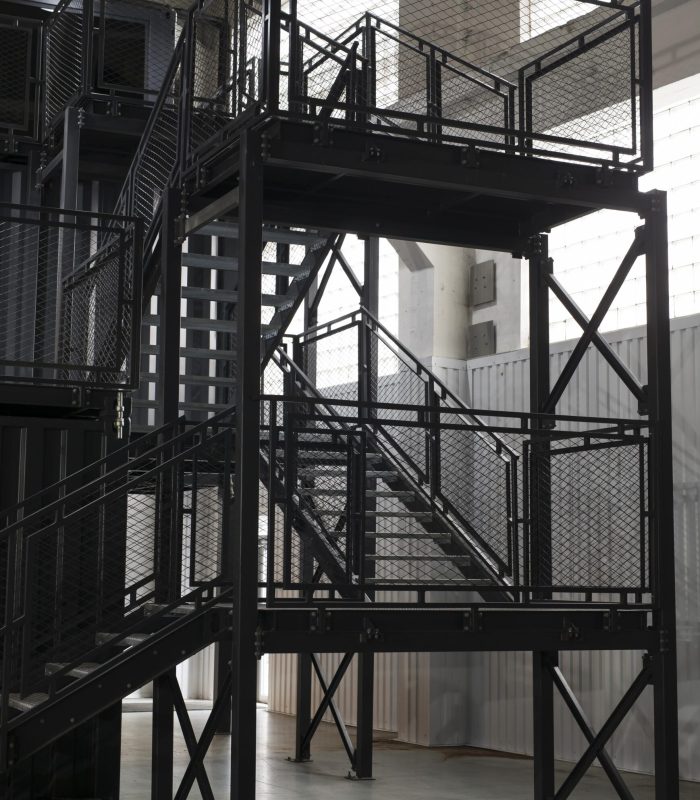
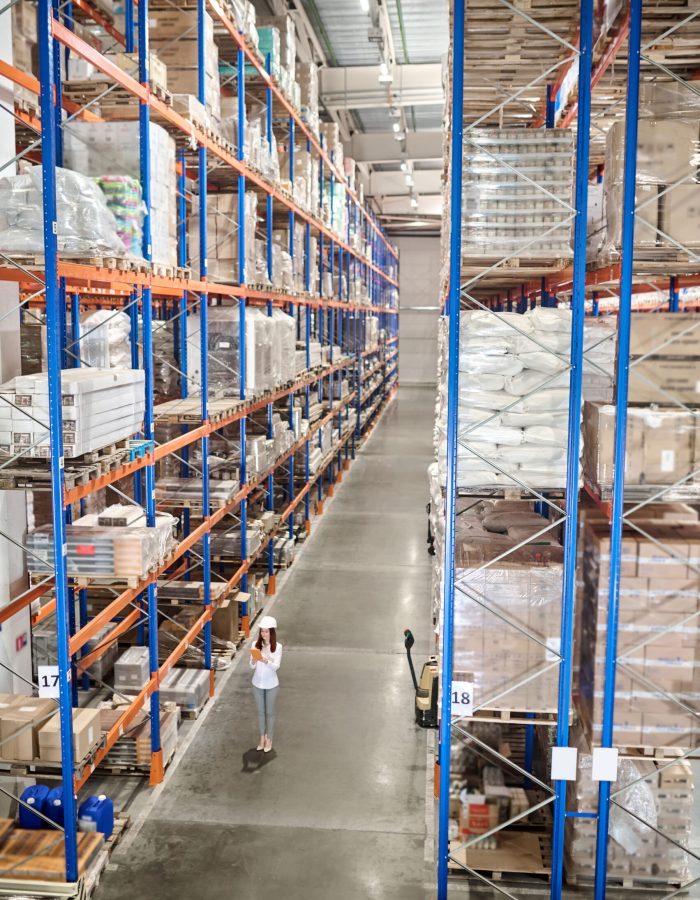
Design & Fit-out
Concept & Schematic Design development
Designing layouts and allotting areas for specific activities to ensure smooth workflow, easy access to equipment and materials, and compliance with health and safety regulations
Interior Design & Fit-Outs
Creating a workspace that promotes employee well-being and productivity
Exterior Design
Designing facades that promotes brand identity and visibility.
Furniture Design / Art & Artifacts
Ergonomic furniture that promotes employee well-being and productivity
Landscape Design
Creating buffer spaces , break-out zones for staff and workers to encourage relaxation and recharge breaks between prolonged working hours
3D conceptual visualizations and sketches
Creating realistic, three-dimensional digital representations of the design to get an in-depth look at how the design will look and function once it is built
Construction Documentation And Specification
Creating detailed construction drawings, including MEP (mechanical, electrical, and plumbing) plans, to ensure everything is installed efficiently.
Post- Design services
Restoring or repurposing existing structures enhancing the functionality and utility of the spaces.
Project Management
Planning and assistance
Curating comprehensive timeline for the entire project , outlining key milestones such as design approvals, permitting, construction, procurement, and final handover
Budgeting and Cost Control
Developing an initial budget and project timeline based on the project scope, size, and complexity ; Tracing expenses and adjusting the project budget as necessary to avoid overruns
Resource and risk management
Effective planning, allocation, and utilization of all the resources optimizing efficiency, minimizing disruptions, and safeguarding the project's quality and profitability.
Procurement and Vendor Management
Sourcing, purchasing, and management of goods and services while adhering to budget and quality requirements ; overseeing relationships with suppliers, contractors, and service providers to ensure the successful delivery of project requirements.
Construction Administration and Supervision
Managing subcontractors, monitoring construction progress, and ensuring that the project is built according to the design specifications

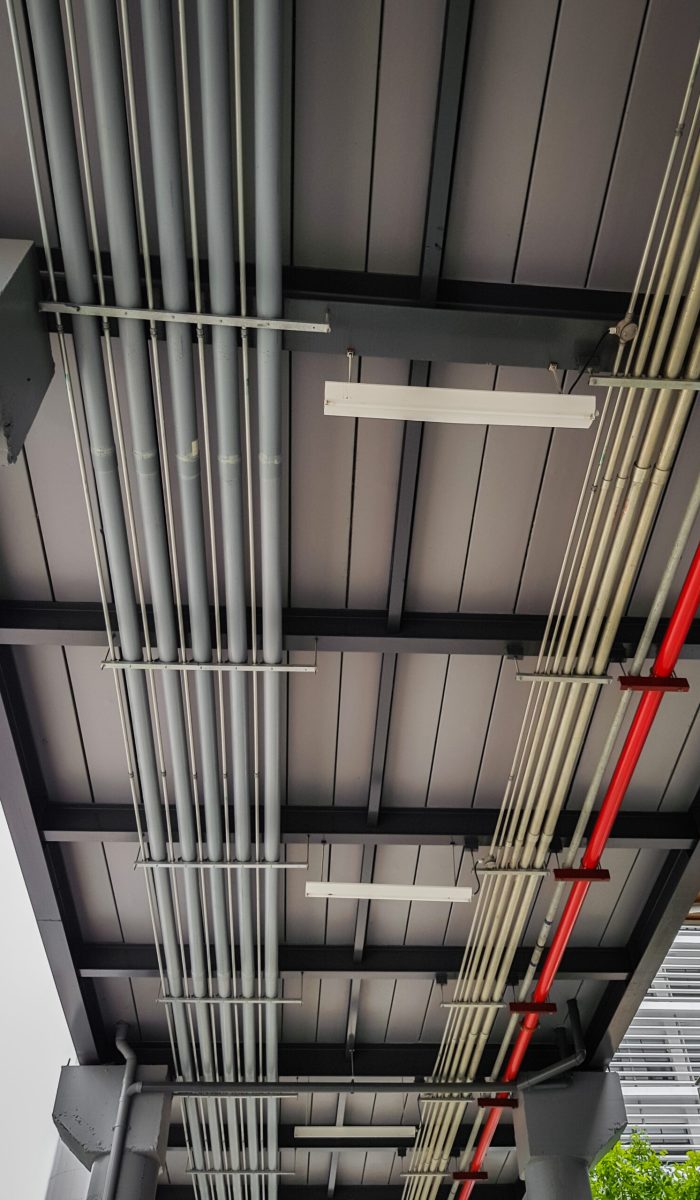
Building Services Consultancy
Mechanical, Electrical and Plumbing (MEP) Integration
Ensuring that the spaces are comfortable, functional, and conducive to the intended activities by integrating building services in the project
Fire safety, alarm systems, and life safety design
Ensures the safety of occupants by detecting and controlling fire hazards, especially in spaces with valuable artifacts, large crowds, or flammable materials.
Security and Surveillance Systems
Protects both the building and its contents, ensuring the safety of staff and assets.
Building Automation and Control Systems
Integrates modern technologies to optimize building operation, enhance productivity, and reduce energy consumption.
Water Treatment and Waste Management Systems
Ensure the functionality of the space but also supports environmental sustainability
Renewable Energy , Environmental, and Sustainability Systems
Incorporates environmentally responsible practices into the building’s lifecycle, from construction through operation and decommissioning.
Information and Communication Technology (ICT) Systems
Enables communication and connectivity within the building and between workers, staff, and management.
Vertical Transportation Systems
Ensures smooth movement for staff , workers as well the cargo and goods.
Acoustic Control and Soundproofing
Ensures that spaces like loud noise spaces or formal meeting spaces have appropriate sound quality.


